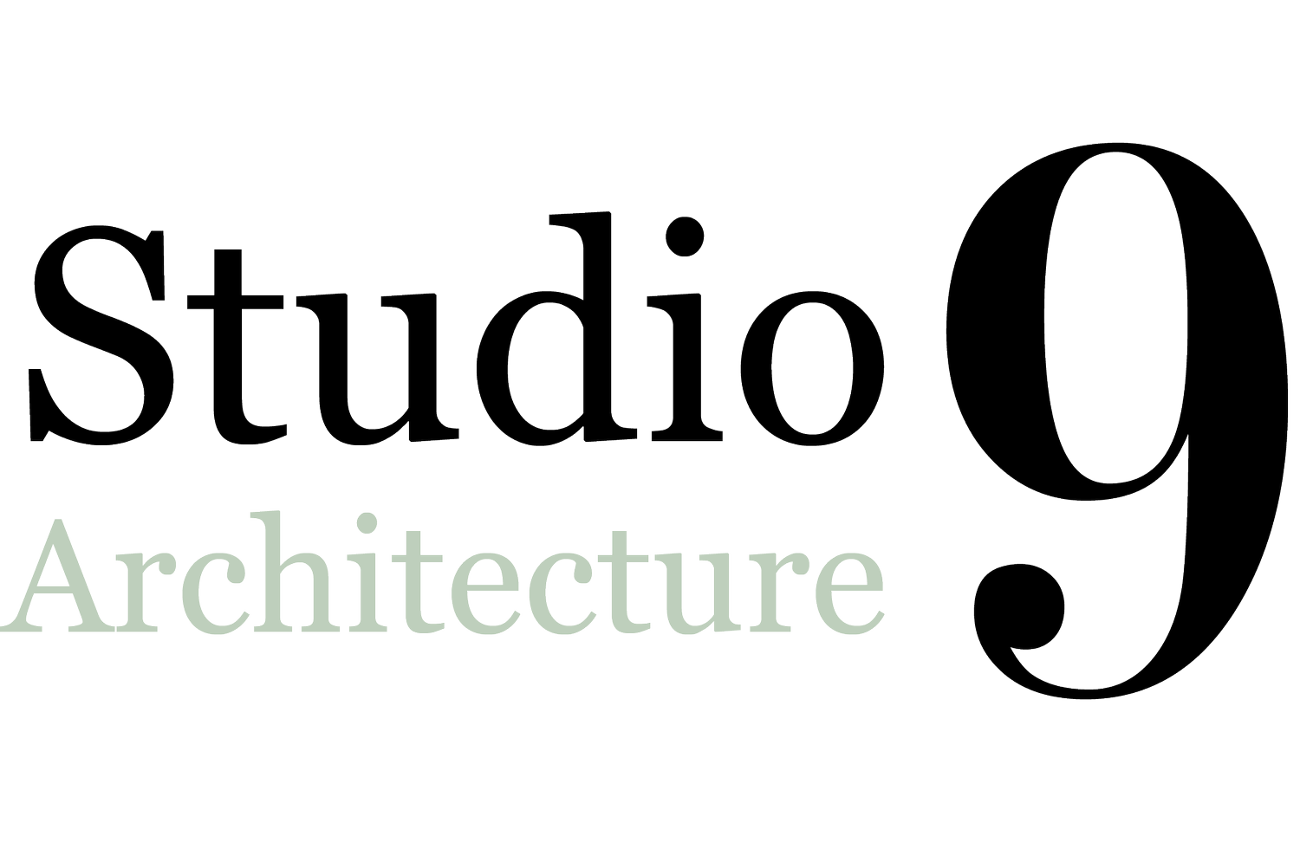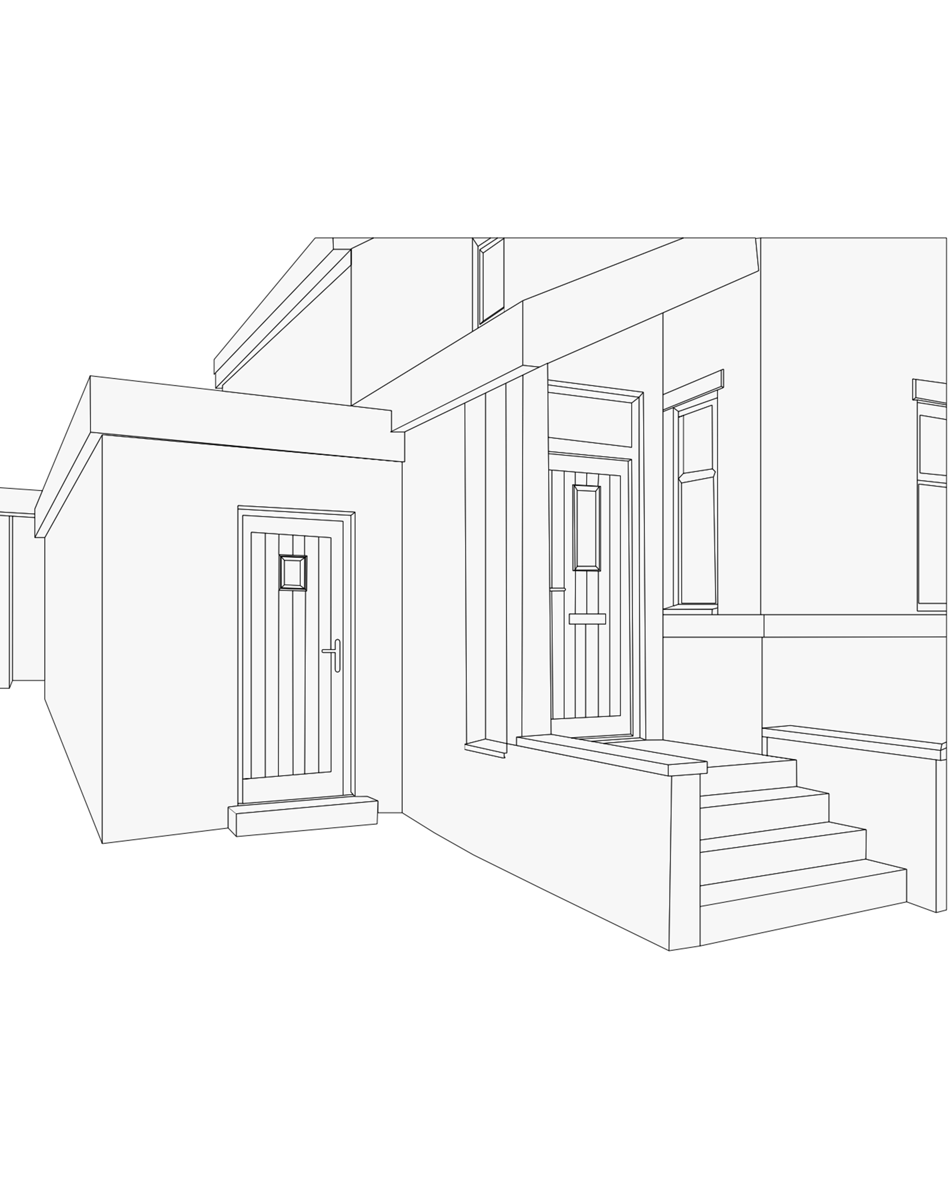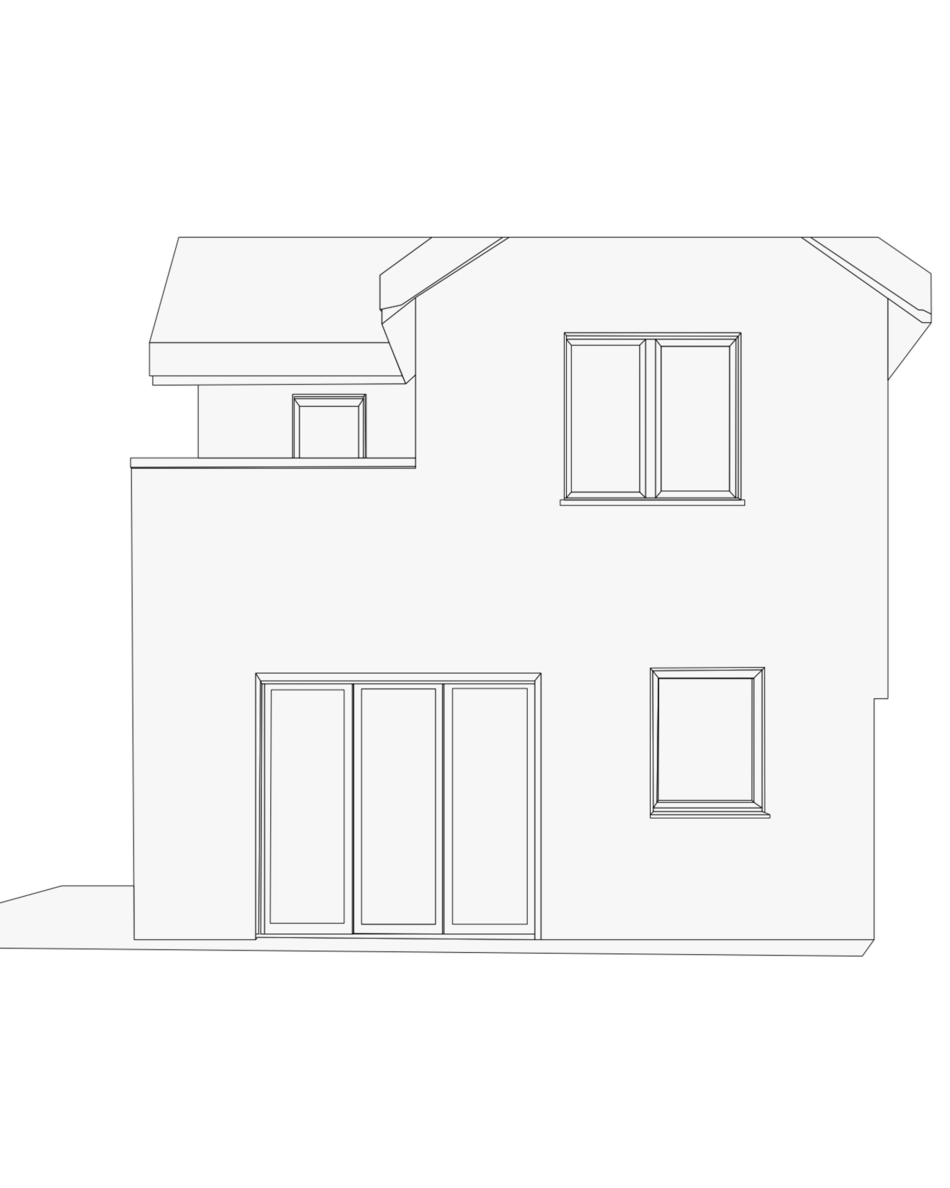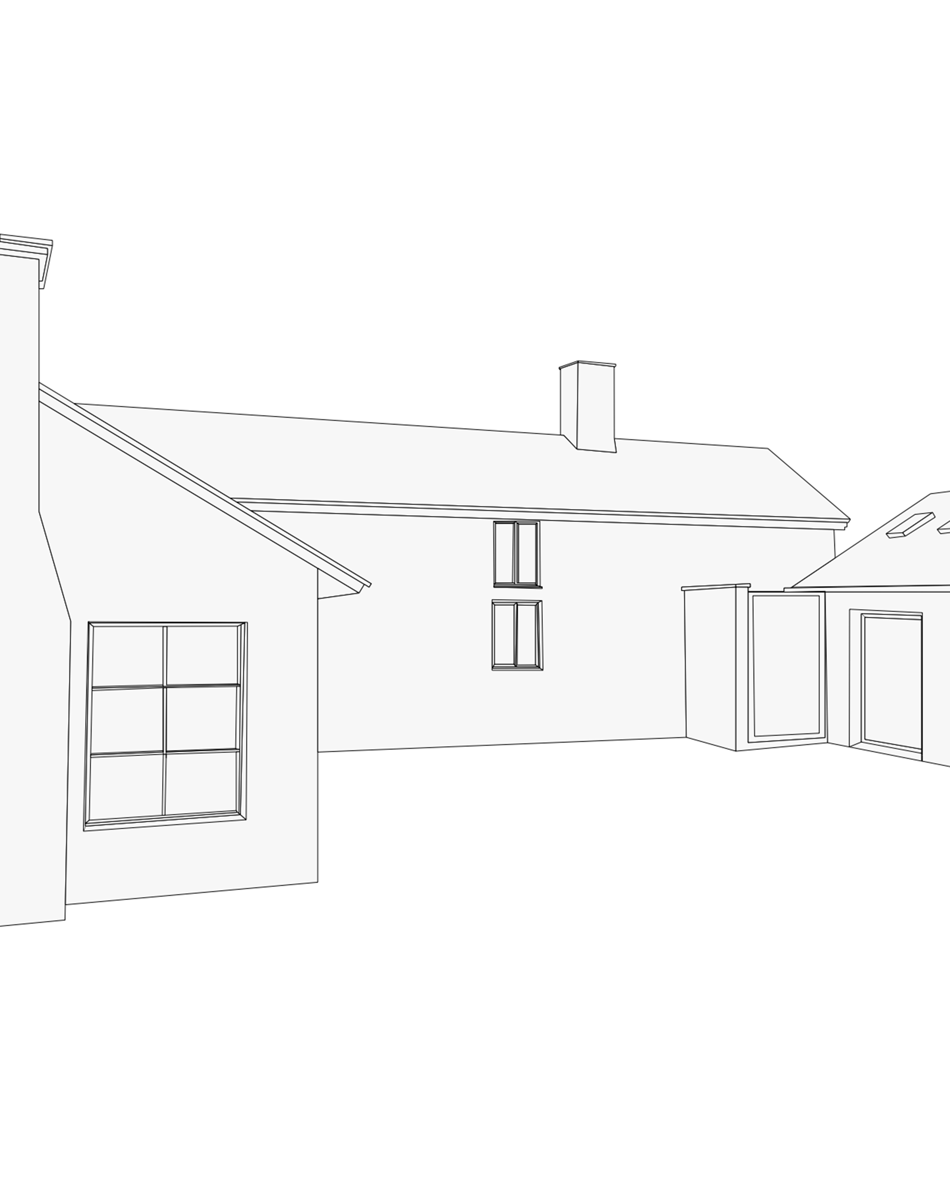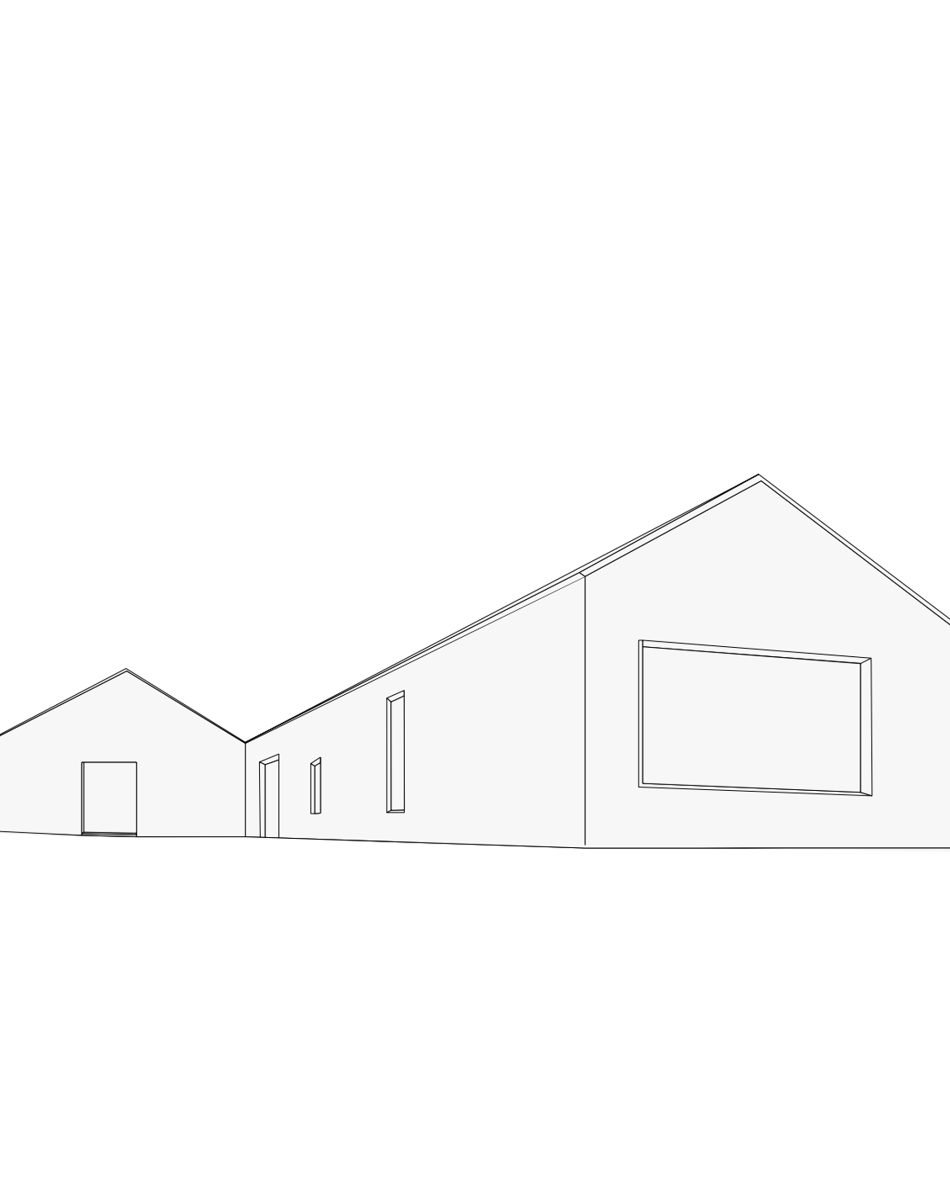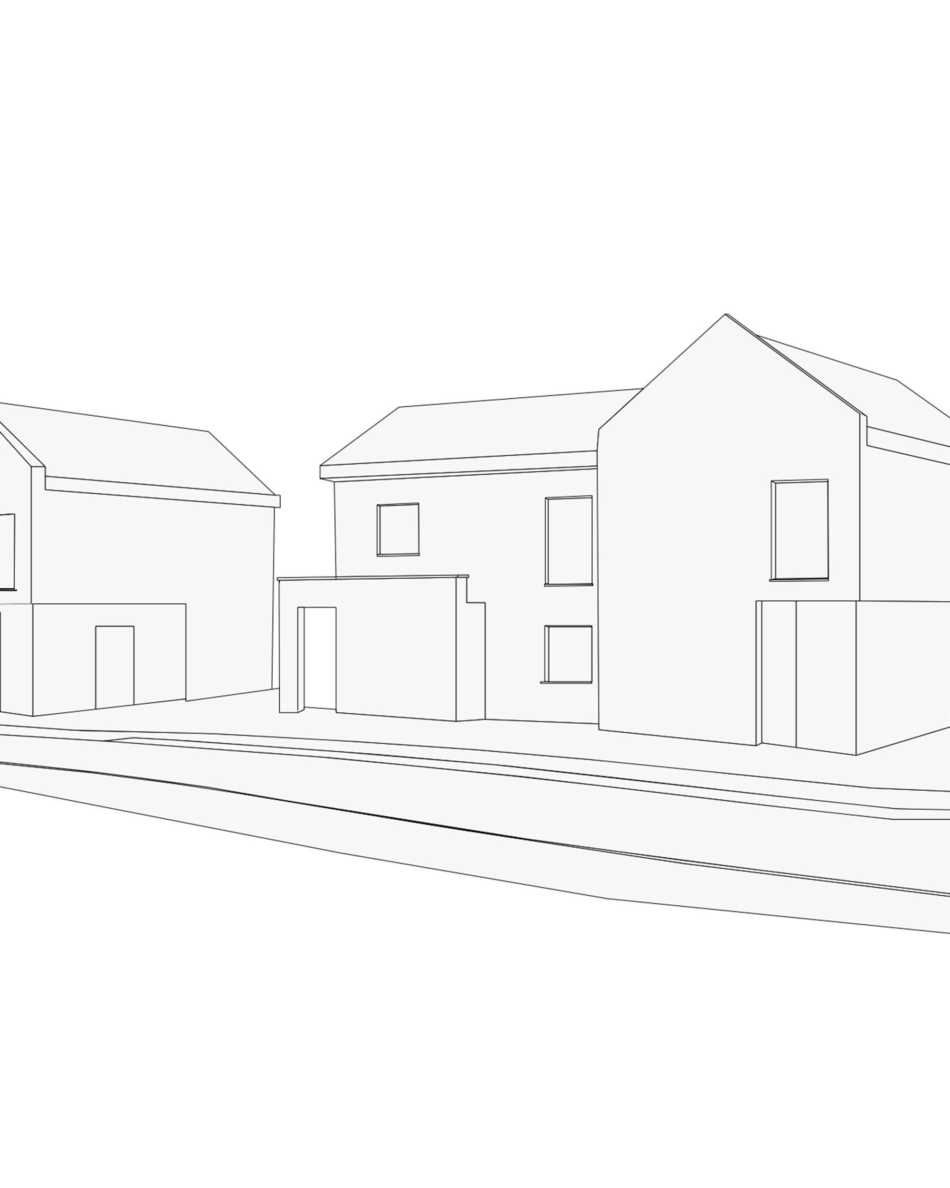MICRO PROJECT
Internal alterations and or/ small extensions, simple planning submission and buildability.
Example of Fees
Stage 1: Feasibility - £400
Stage 2: Developed Designed - £720
Stage 3: Design Approval - £450
Stage 4: Technical Design - £1200
Stage 5: Tender and Construction - £1000
These fees are rough indication of prices.
Project Size
internal reconfiguration. 85 sqm 3–4 bed or a single storey extension. 10 sqm, loft conversion of approx. 30 sqm, and garden room/outbuilding 15 sqm.
The above scope may be mixed subject to size, or on size may be prioritised over another.
Estimated build cost: £25k–£100k.
SMALL PROJECT
Internal alterations and or/ small extension, simple planning and buildability.
Example of Fees
Stage 1: Feasibility - £700
Stage 2: Developed Designed - £1250
Stage 3: Design Approval - £1000
Stage 4: Technical Design - £2200
Stage 5: Tender and Construction - £1800
These fees are rough indication of prices.
Project Size
internal reconfiguration of a 120 sqm 3–4 bed and an extension of approx. 25 sqm, loft conversion of 30–50 sqm, and garden room/outbuilding of approx. 25 sqm
The above scope may be mixed subject to size, or on size may be prioritised over another.
Estimated build cost: £150k–£300k.
MEDIUM PROJECT
Multiple extensions and/or loft conversion. medium planning and buildability.
Example of Fees
Stage 1: Feasibility - £900
Stage 2: Developed Designed - £1750
Stage 3: Design Approval - £1000
Stage 4: Technical Design - £2400
Stage 5: Tender and Construction - £2000
These fees are rough indication of prices.
Project Size
internal reconfiguration with extension of approx. 50sqm. a loft conversion or approx. 30-50sqm can be added along with a garden room/outbuilding of approx. 35sqm.
The above scope may be mixed subject to size, or on size may be prioritised over another.
Estimated build cost: £350k - 550k
LARGE PROJECTS
Large extension, new build house, or specialist project, advanced planning and buildability.
Example of Fees
Stage 1: Feasibility - £2000
Stage 2: Developed Designed - £2200
Stage 3: Design Approval - £1500
Stage 4: Technical Design - £3400
Stage 5: Tender and Construction - £3000
These fees are rough indication of prices.
Project Size
internal reconfiguration along with a large extension. a new build house of approx. 150-220 sqm including a garden room/ outbuilding of 35 sqm.
The above scope may be mixed subject to size, or on size may be prioritised over another
Estimated build cost: £600k - 850k
EXTRA LARGE PROJECT
Large extension, new build house and/or specialist projects, advanced planning and buildability.
Example of Fees
Stage 1: Feasibility - £3000
Stage 2: Developed Designed - £2500
Stage 3: Design Approval - £2000
Stage 4: Technical Design - £5500
Stage 5: Tender and Construction - £4500
These fees are rough indication of prices.
Project Size
A very large internal reconfiguration along with a large extension. A new build house of approx. 200 - 300 sqm inc. outbuildings / pool house of approx. 50 sqm.
The above scope may be mixed subject to size, or on size may be prioritised over another
Estimated build cost: £900k - 1.2m
COMPLEX DEVELOPMENT PROJECTS
Complex/ listed / multiple house/ commercial developments, complex planning and buildability, variable project costs.
Due to the complexity of these project, we would have to give a bespoke price.
What’s included
-
Briefing call & Site Visit.
Indicative project costing.
Proposed Plans (2/3 initial design options).
Allowance for 1 hour design review meeting and email/phone.
Support for advice and guidance.
Inspirational image for each design option.
Property and relevant planning constraint research.
-
Existing Block Plan
Existing Floor plans and elevations
Proposed Block Plan & Roof plan
Proposed floor plans (2 Chosen design)
Proposed Elevations
Visual
-
Drawing collated and refined for planning submission.
Final Design amendments and updates if required.
Allowance for design meeting and email/phone support to discuss the process and build upon design ideas.
Planning applications form completed and submitted.
Support throughout the planning application process, and additional drawing/ information if requested.
-
Site plan to show surface and foul disposal (dependant on complexity).
Proposed floor plans to show wall construction, means of escape, surface and foul disposal, access requirements and structural information (Received from structural engineer) , etc.
Proposed Elevations showing datum levels
Cross sections A-A to show construction methodology.
Long section B-B to show construction methodology and structural design.
Coordination with the structural engineer and other consultants, etc.
Building control specification documents.
Any additional drawing as requested by building control.
-
setting out information (Plans, Sections and Elevations).
Finishes schedules (Floor finishes, wall finishes, sanitary fittings and window and door schedules).
1:5 and 1:10 section details of specific junctions (foundations, wall and connections and eaves etc).
